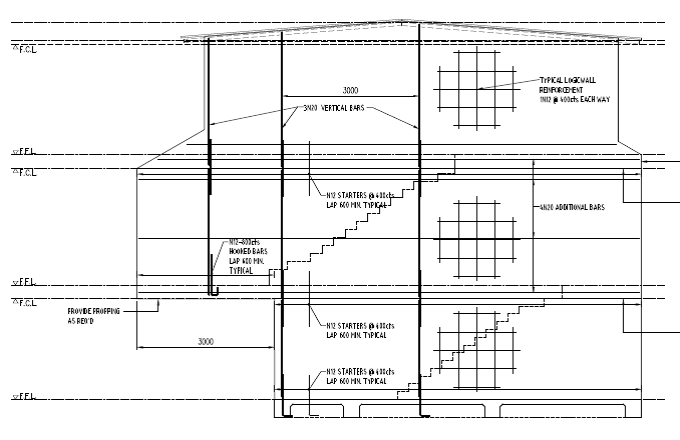The designer selected an in situ concrete walling system utilising permanent formwork which has the remarkable ability to produce thin wall sections which satisfy the building regulations for common party walls between adjoined dwellings. At a thickness of only 165 mm the concrete walls satisfy the requirements for both fire and noise, making it an ideal choice in this application. Through the ability to produce thin strong and safe walls concrete was the prime reason that made this development successful.
The walls were constructed using the Ritek permanent formwork system which is a prefabricated formwork consisting of two separated and parallel fibre cement sheets. The fibre cement sheets form a hollow void into which horizontal and vertical steel reinforcement is placed and then filled with liquid concrete. This creates a wall with the strength, robustness and integrity of solid reinforced concrete.
The fibre cement sheets permanently remain in place as the outer surface of the wall. They can be rendered for an outside finish and for an inside finish the joints are set plastered and the wall painted. The sheets, in their original assembly, are separated and sturdily held in position by non-ferrous patented studs. Each of the two fibre sheets is 6 mm thick and together they enclose, for this project, a reinforced concrete core of 153 mm thickness giving a total wall thickness of 165 mm. At this thickness reinforced concrete is the only building material that can provide such a slender, strong and practical wall.
A big advantage to the builder of this walling system is the ease of construction. The pre-assembled wall panels weigh around 80 kilograms and with a team of three workers are easily moved and manoeuvred into position. With the steel reinforcement also manually placed into the forms the formwork erection is easily completed without the need for onsite cranage. Services are located within the walls by the use of conduits which are included prior to the pouring of the concrete.
The panels are temporarily braced in position and pump filled with concrete at a consistency of 200 mm slump. The high slump concrete ensures penetration of the concrete to all corners and nooks of the formwork to create a continuous solid concrete wall. The walling for one complete flooring level is normally poured in the one action and a flooring cycle for multi-level buildings of one floor per week is easily achieved.
