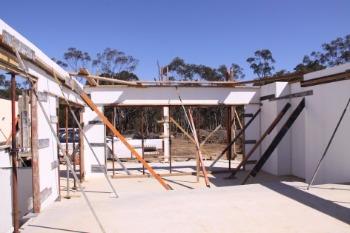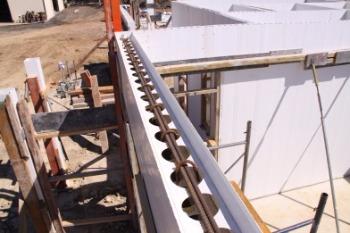The formwork has steel reinforcement placed within the wall to produce a strong, reinforced concrete shell which forms the rooms of the house. The walls have continuous reinforcement between the floor and walls to lock them together creating a strong, robust structure. Penetrations in formwork using block outs are used to easily create window and door cavities to any size required. The forms are temporarily braced until the concrete hardens and the braces can be removed the next day – creating a very fast method of wall construction.
Filling the forms with concrete is relative easy by using a boom pump to do the hard work of elevating the concrete and directing it into the form. The concrete then sets to create a wall with all the inherent strength, robustness and durability of reinforced concrete.
The Dincel residential wall form is 110 mm thick and creates a reinforced concrete wall permanently encased by the original polymer formwork. The outside wall face can be rendered directly over the Dincel substrate to create a smooth faced external facade. The inside wall faces may be lined with furring channels and plaster board. Wall insulation may be inserted either on the inside face or outside face using the furring channels and face board.
The furring channel creates a 40 mm void on the face of the Dincel polymer wall which neatly carries the concealed services of electricity and water behind the facing surface board.

